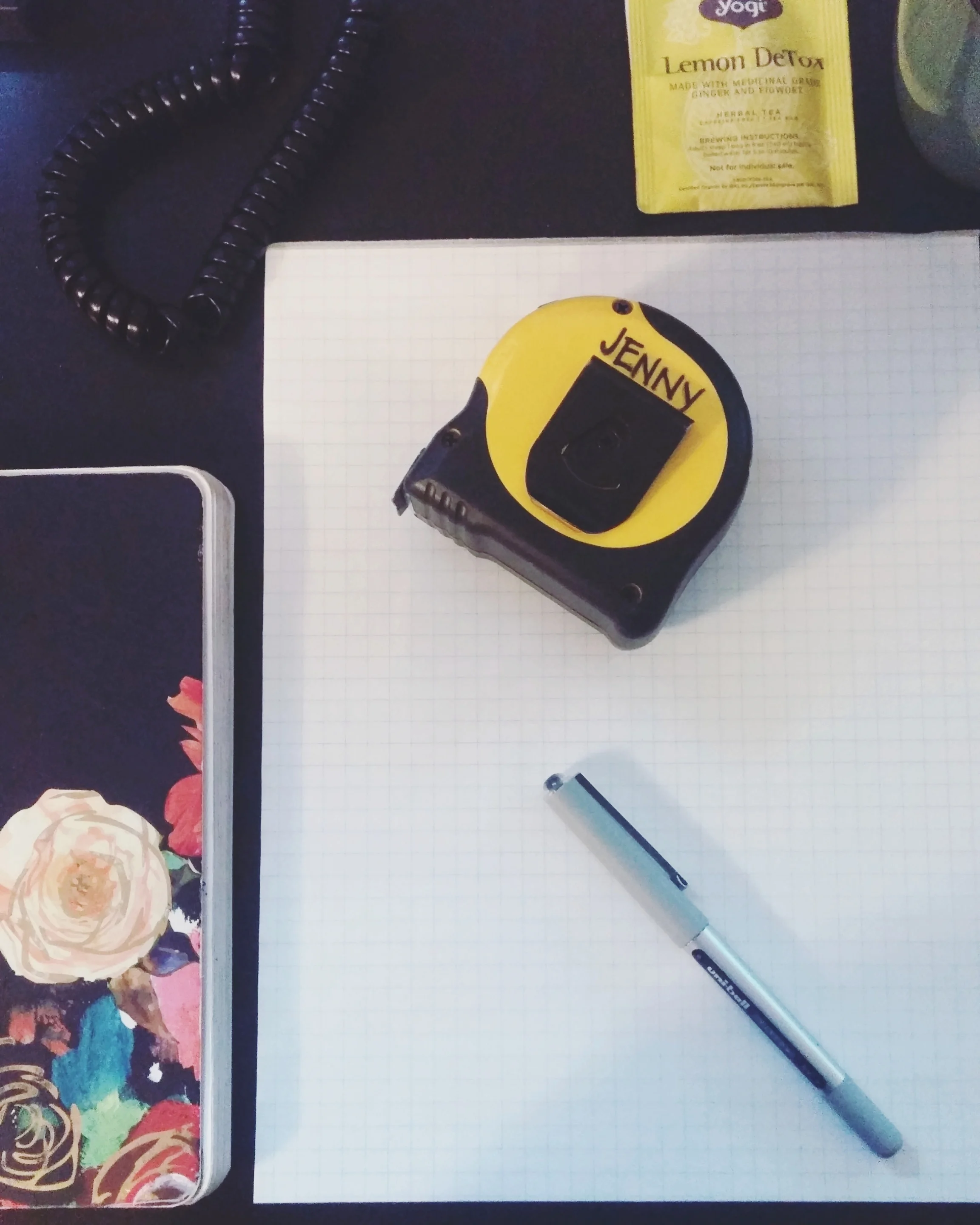WHO We ARE
With 18 years of interior design and construction experience working for commercial builders and design build firms alike, Jenny Neilson founded Neilson Design Studio with the knowledge that her entrepreneurial spirit would never rest until she was fully immersed in the business of design.
From her studio in Perth, Ontario, Jenny serves clients from all over Eastern Ontario, Ottawa and beyond.
Jenny's drive is fueled by creativity – and sometimes mass quantities of green tea; but is rooted in the desire to affect people's lives through the spaces in which they live, breathe, work and play.
A Bachelor’s Degree in Interior Design, NCIDQ Certification, a BCIN in Small Buildings and extensive experience in the world of construction gives Jenny the unique perspective to understand the intricacies of how spaces are built and the feasibility of bringing a design to life.
WHAT Neilson DESIGN DOES FOR YOU
We make it simple. Knowing what you want is one thing, but getting there is another. The design process is made up of steps, stages, creativity and decision making – and then more decision making. Not sure where to begin?
We get it. That's why we're in business.
At Neilson Design Studio we understand the connection between space and design; and we understand the connection between space and you. Your trust in our creative vision enables us to take your project out of the ordinary and make it remarkable. This is how we achieve a space that not only looks good, but feels good too. One created with trust, talent, and intuition – and a space that is connected to you and all your functional and aesthetic needs.
Because it's okay to want your home / office / shop to be beautiful AND functional.
HOW WE DO IT
We start by listening.
You communicate your wishes and we implement them using our creativity, expertise and a solid process. Formal training in interior design, with extensive professional experience in home building and renovation, set us up with the technical expertise to design your space from the ground up.
We believe communication is key, and connecting to our clients gives us the ability to provide an experience that spills over into their amazing spaces for years to come.
OUR PROCESS
Creativity is the driving force in design, but the process is at the core of implementation.
Each project is unique in it's requirements, but the steps to make it happen are consistent. We believe that a focused process frees up more time to tackle the fun stuff, helps to manage expectations and keeps projects running smoothly. The more knowledge we have up front, the less opportunity for mishaps later.
We've summed it up into ten key steps:
STEP 1: Design Consultation
Let’s meet face to face, review your space, establish your goals and give you some great ideas. (Investment: $400.00 plus HST, up to 2 hours)
<< 2-hour Design Consultation fees are due in advance of first meeting. Additional hours are billed at $165.00/hr plus HST >>
<< A retainer is requested prior to the commencement of design work. Design work is billed at $165.00/hr plus HST >>
STEP 2: Site Review / Trade Visit
On-site measurements, photos and final criteria are established.
STEP 3: Design Planning
Execution of drawings, sourcing goods and services, procuring estimates.
STEP 4: Client Presentation
A visual presentation of:
1. Full drawing set: plans, elevations and details.
2. Material and finish selections.
3. Lighting and plumbing fixture selections.
4. Furniture selections.
STEP 5: Construction Documentation and Commencement.
BCIN stamp, permit application and administration. Construction ready drawings.
STEP 6: Order Placement.
Assessing lead times and delivery.
STEP 7: Construction Administration
This includes:
1. Framing review.
2. Electrical location review.
3. Cabinetry review.
4. Final project review + deficiency list for contractor.
STEP 8: Final staging, furniture + fixture installation
STEP 9: Client Reveal
STEP 10: Live / work / play in your space (the best part)!



